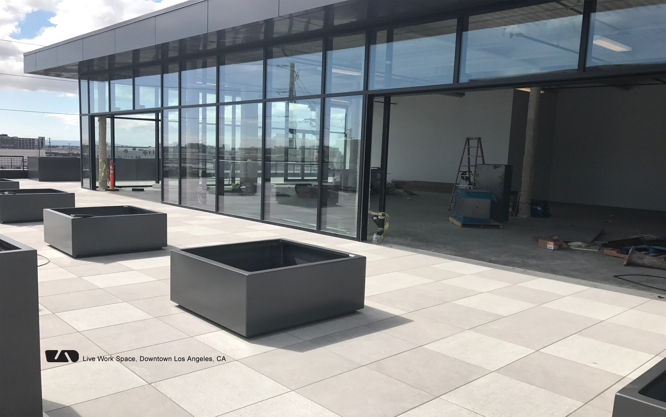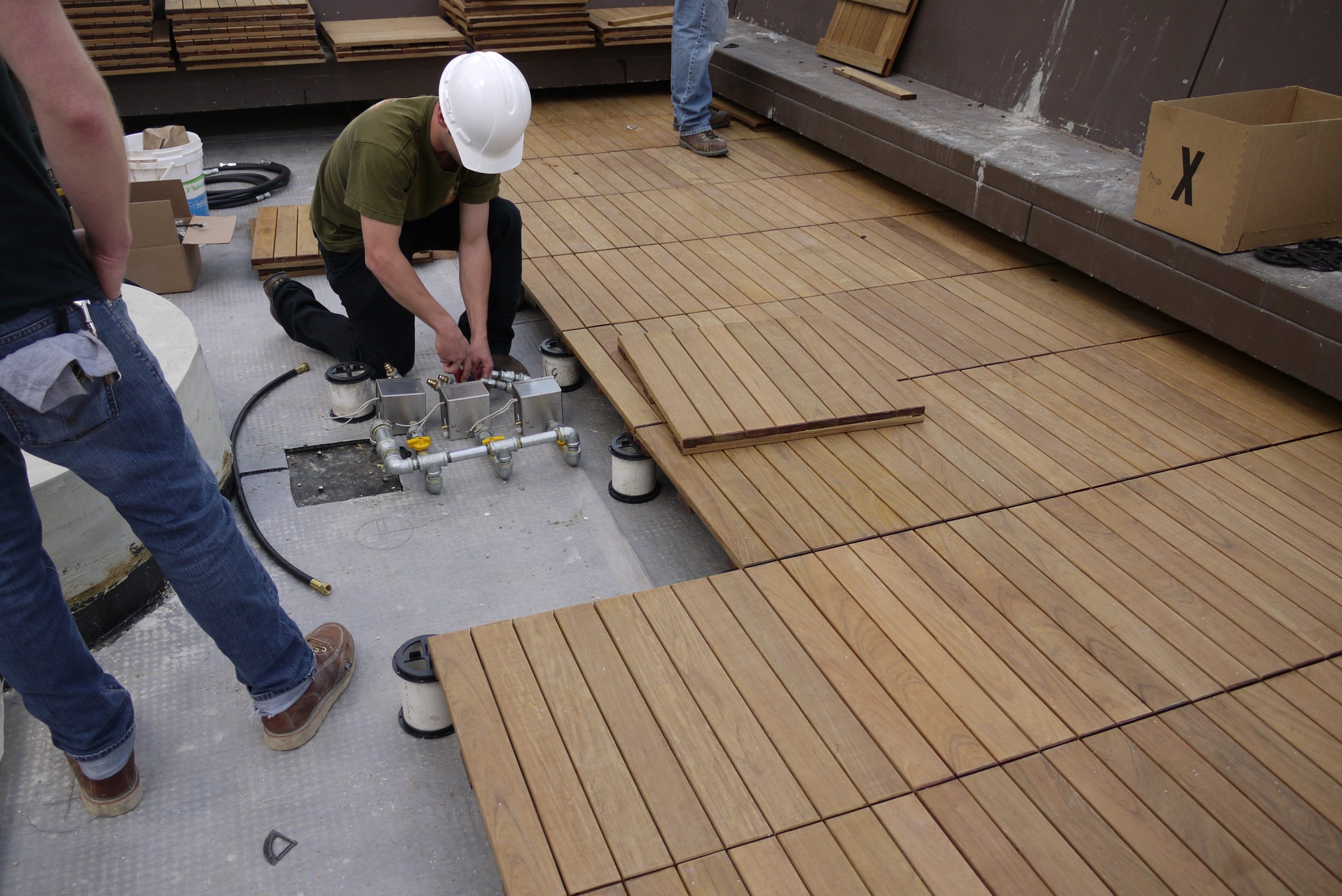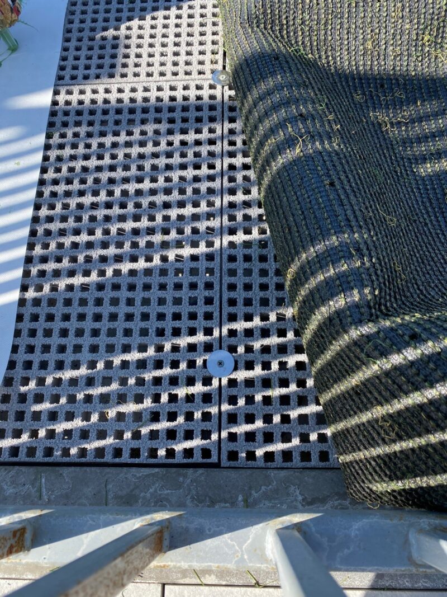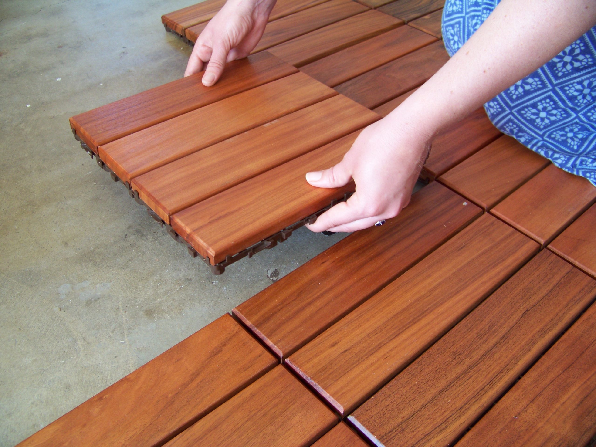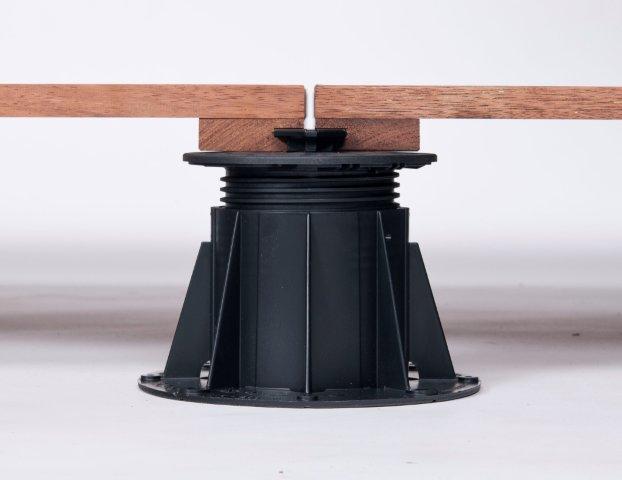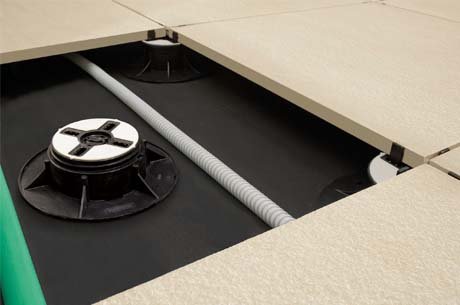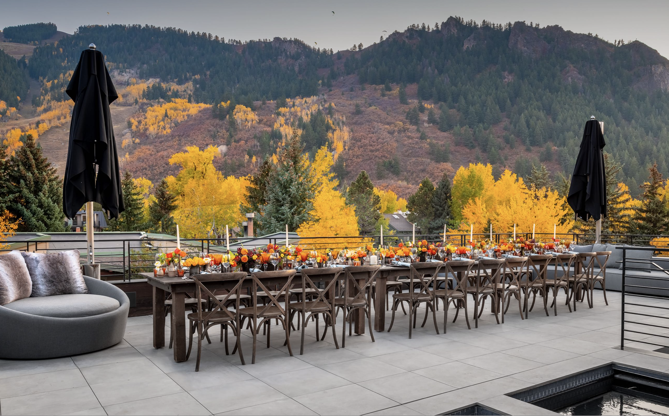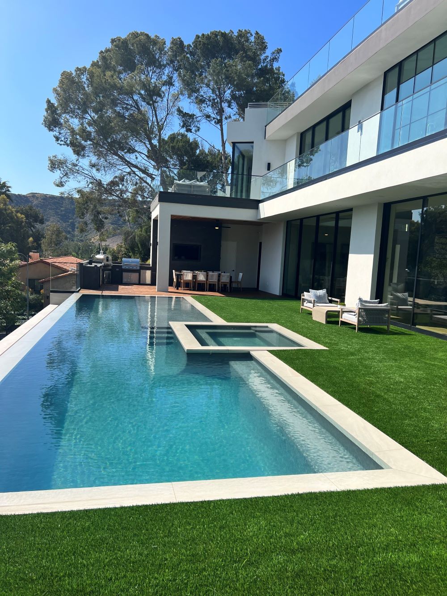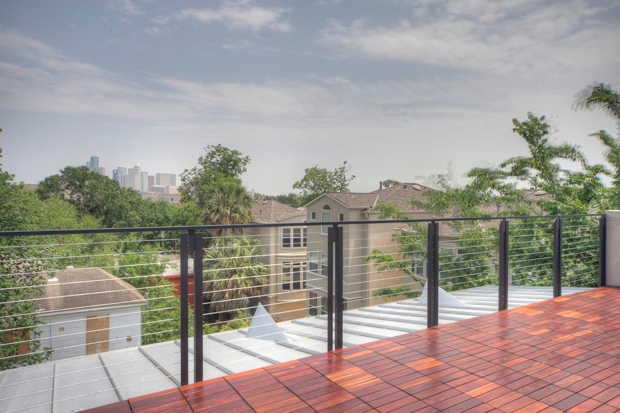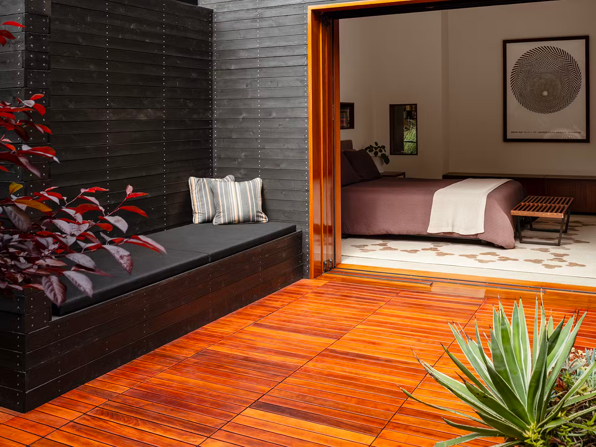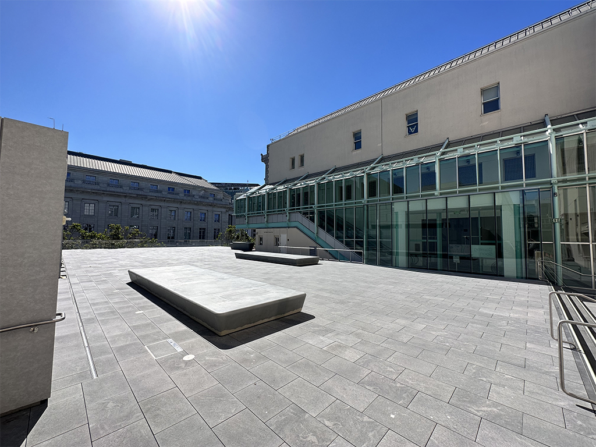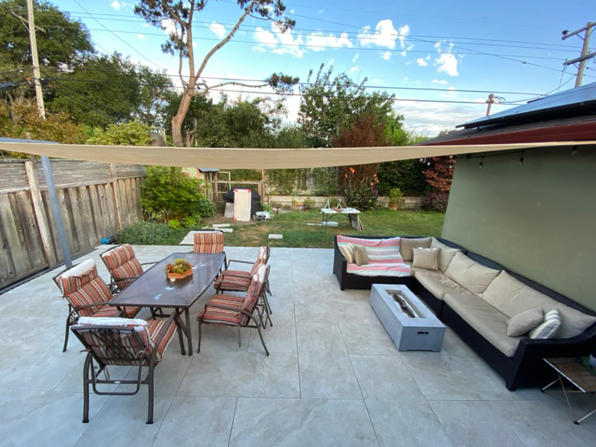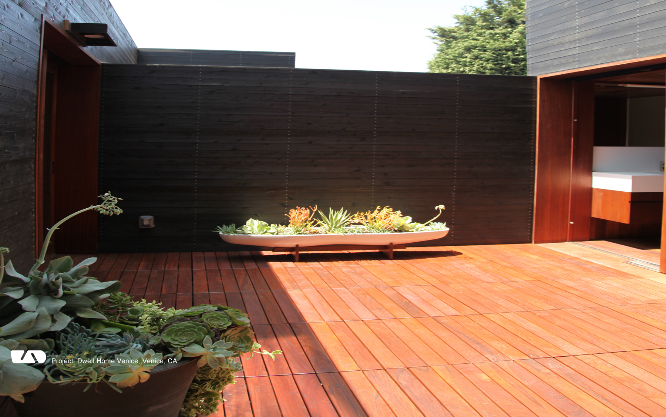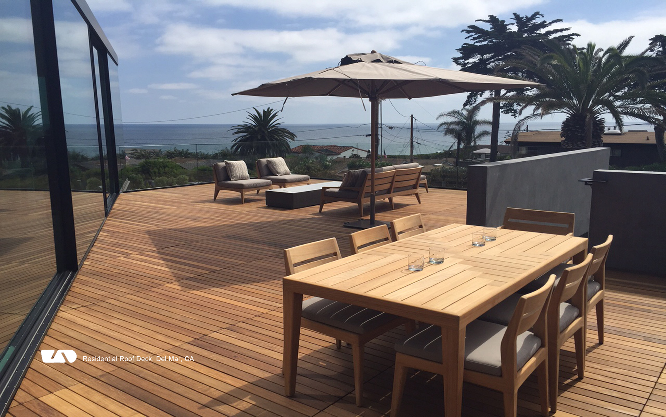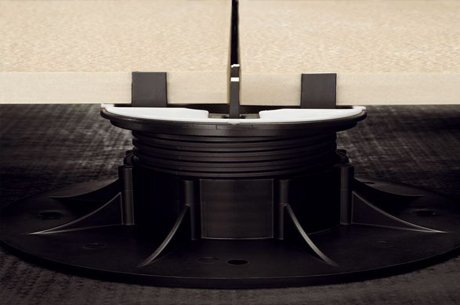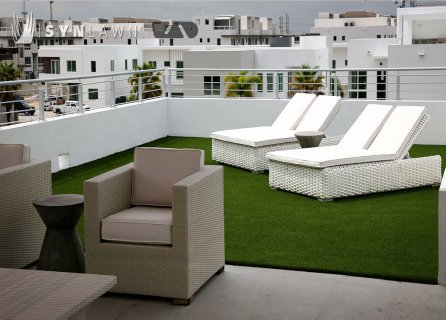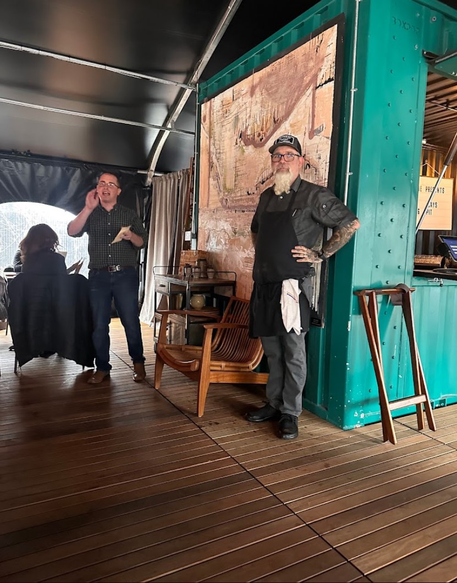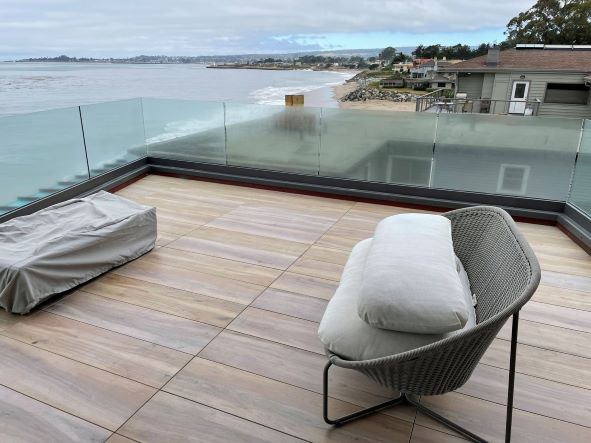Structural Ipe Deck Tiles Installation video with adjustable pedestals over a roof deck
Installation uses our EAD adjustable pedestals installation over a typical roof deck
In this video we have an ocean view roof deck in Pt Loma San Diego showing the installation method of our structural ipe deck tiles over adjustable pedestals. In this case the client only needed a maximum height of just a few inches so our EAD 1 pedestals were used. These pedestals are cost efficient and incredibly durable, with the ability to hold the weight of a hot tub at 2200 lbs. Our rubber base pads ensure a perfectly flat and level deck to the height needed. Find out more about a typical adjustable pedestal paver system works over a typical roof deck waterproof surface. Our pedestals are safe for any type of membrane or liquid coatings. The key to a good install is the attention to your threshold height and which product works best. If the threshold is tight, then usually only our porcelain pavers or interlocking wood deck tiles are the best fit. Find out more below!
Ipe deck Tiles over compacted Road Base and concrete areas without pedestals
Installation uses our simple rubber rise pads and deck tile connectors to create stunning exterior patios
A Beautiful Custom Home perched in the hills of Northern San Diego installing our Structural Wood Deck Tiles over a simple rubber rise it system with deck tile connectors. The installation covered over compacted road base which keeps the impermeable surface restrictions at bay for non porous requirements. In addition the installation shows how the wood deck tiles are installed over a simple concrete patio. Click the video link to learn more about how our structural ipe deck tiles transform this homes exterior spaces.
2cm Porcelain Pavers our EAD adjustable pedestal system
A hard wearing durable elevated paver deck for home or commercial elevated roof decks and patios
2cm Porcelain Pavers are the standard for high traffic elevated paver systems. In the video you will see a how to install of our porcelain pavers over our adjustable pedestals. Som of our advantages is a sold non self leveling head with bottom slope correction. Rubber compression padding above and below and a perfect pedestal paver install over a recessed concrete patio. The result is a perfectly flat and flush to the threshold paver system that is easy to clean and durable for the heaviest traffic areas.
Commercial Heavy Duty elevated pedestal paver deck for the iconic Asian Art Museum of San Francisco
Utilizing the hard to find 5cm porcelain pavers over FRP and our unique adjustable pedestals
For our commercial clients! Find out how we transformed The Asian Art Museum of San Francisco in the historic downtown of San Francisco with a unique system that incorporates porcelain pedestal roof deck system with our structural FRP grating. The combination providing a unique solution to the museums needs. The architect came to us with a problem of how to create an new outdoor space on there roof deck with the ability to run forklifts and heavy machinery across a raised floor system. The museum often transports heavy sculptures and rotates the exhibit, thus needing the ability to run a forklift over the deck. There is really no system that can support a 4000 lb forklift over an elevated deck system until they found us and our unique solution. With our in house engineering and support we provided a solution that was simple and easy to install. The system called for 5cm Porcelain paver over our 1.5″ FRP structural grating and our strong foam filled pedestals for the base support. Rubber padding was also used to soften the compression of such a heavy load.
Click on the video link to learn more of one our most sophisticated and strong commercial raised pedestal paver floors in our history.
